In House Design Capabilities
Kenyon Construction Inc. specializes in residential, commercial, and industrial design. We have successfully completed many projects throughout northeastern Michigan such as commercial build-outs and alterations, demolition projects, restorations, renovations, modifications, as well as all types of custom homes, waterfront homes, additions, add-a-level, interior remodeling, home improvements, as well as ADA handicapped modifications for the physically challenged.
We truly believe that the design phase of your construction project is the single most important aspect of its creation. Our approach is to work with you to create a design that meets your needs and desires while incorporating classic proportions and styles with modern design and amenities. Kenyon Construction Inc. uses sophisticated 3D design software enabling our clients the ability to do a virtual walk through their new building, addition, or renovation before a shovel even touches the ground. Allowing our clients the ability to visualize what their design will look like before it is built saves everyone time and money.
Kenyon Construction Inc. is a full service design firm and has the in house capabilities to design, engineer, and produce a complete set of construction documents including floor plans, elevations, sections, structural plans, perspectives, overviews, and specifications. We can also produce full color presentational packages for grant applications or community funded projects.
Sophisticated 3D Design Software
Kenyon Construction Inc. has the most up to date, sophisticated, 3D design software in Northeastern Michigan. Our staff has under gone extensive training to bring to our clients a service that no other firm in the area can offer. We can produce a 3D “picture” or walk-though of your proposed project including the actual paint colors, shingles, flooring, siding, windows, doors, etc. from most major Manufacturers. This is a service that our clients find invaluable in aiding them in the visualization of their proposed project. At Kenyon Construction Inc. there is no question what your project will look like with it is finished; it will be presented to you for your preapproval before construction begins.
Click on the images below to see a sample plan from our 3D design software.





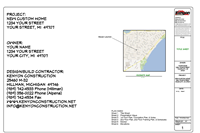
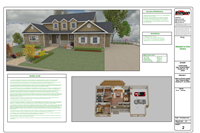
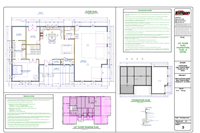
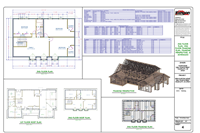
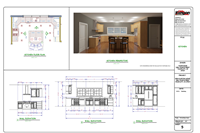
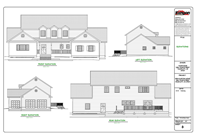
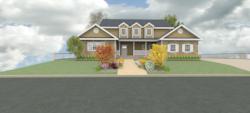
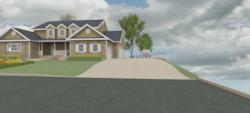
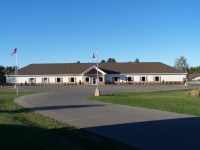
For Additional Information Please Call
989.742.4533 - Hillman
989.356.0022 - Alpena